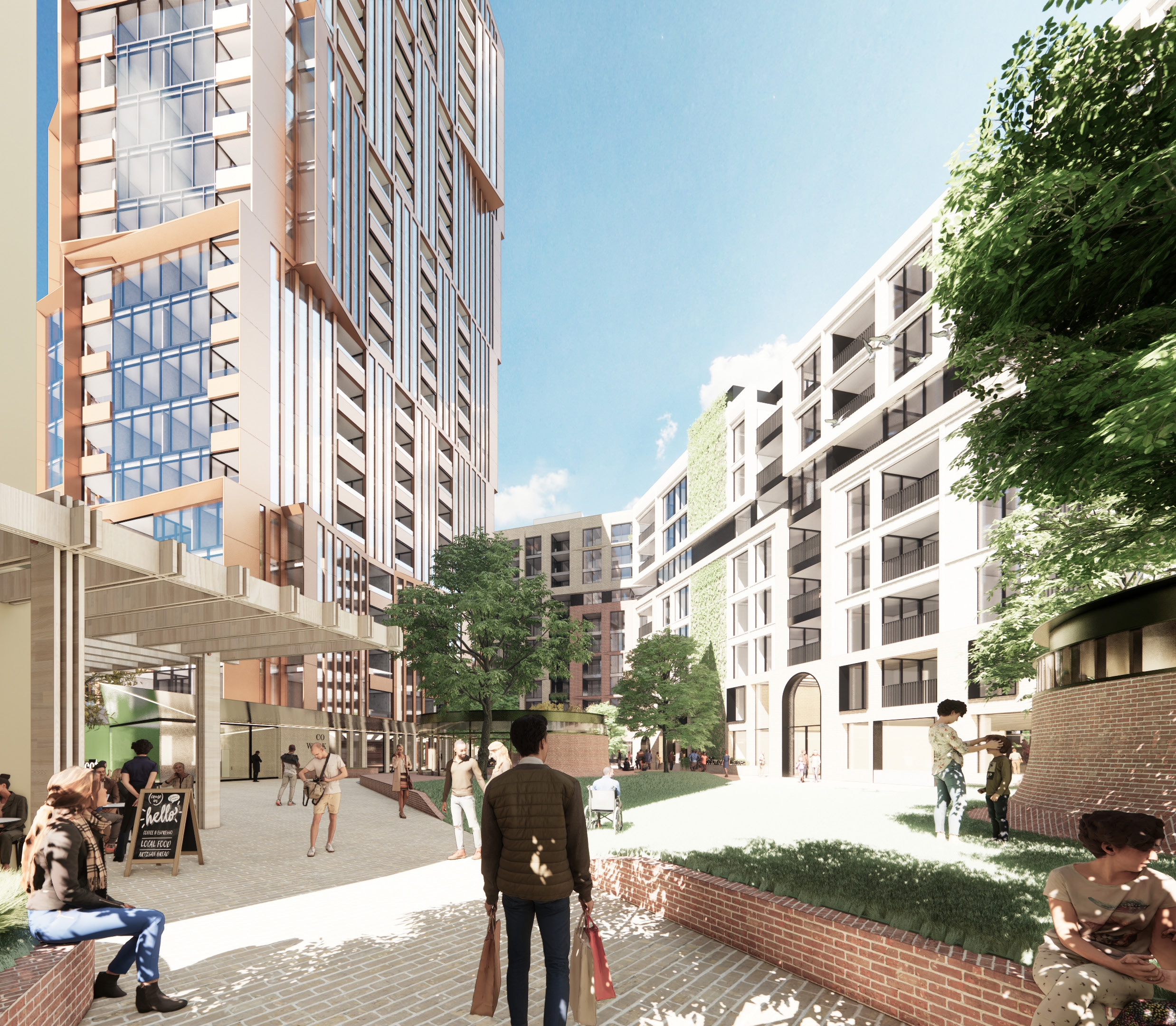Northcote Green is the redevelopment of two strata titles within the ageing Northcote Plaza shopping complex, set to be transformed into a new mixed-use town centre.
LAS Group is proposing to revitalise the asset with 5,000sqm commercial office component, residential offerings, 2,500sqm of discretionary retail, a 3,500sqm supermarket, and 6,500sqm of communal green space and community amenity to Melbourne’s sought-after inner-north.
The $500m Northcote Green precinct has been designed primarily to enhance and improve the local amenity, delivering a gym, extensive green corridors and connective links,
new dining and café tenancies, community pop up activation areas, a community amphitheatre, activated laneways and improved access throughout the precinct.
The project is expected to generate an additional $21 million in additional retail expenditure in coming years once complete, according to economic modelling by Macroplan commissioned by the developer.
The proposed redevelopment has been inspired by Northcote’s distinct urban heritage, with world-class architects Woods Bagot using artisanal local bricks as a nod to the site’s former use as the historic Northcote Brickworks factory, while also paying homage to Northcote’s Federation terrace homes in the design.
In late 2021 LAS Group sold its interests in this project to a Build to Rent Developer.
Project imagery
3D Animation Fly-Through
A 3D animation showcasing the Northcote Green planned development





























